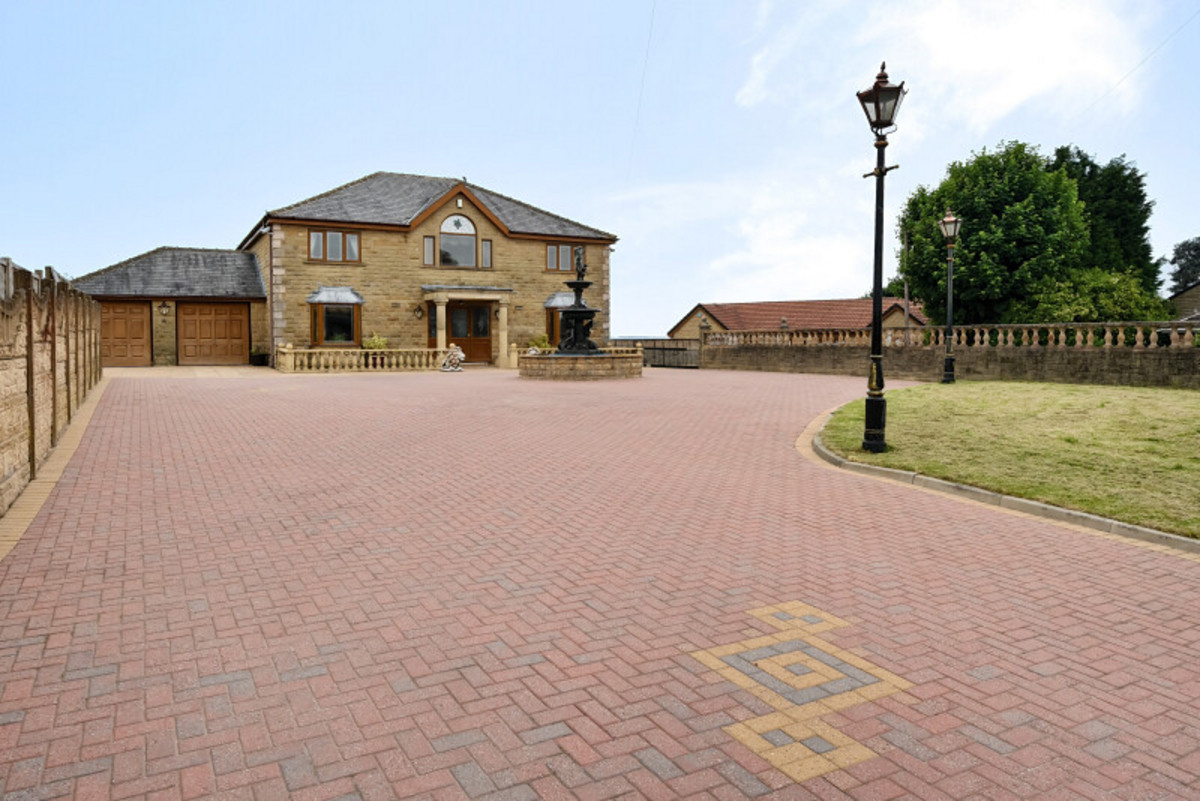Cliff Lane, Barnsley, S72
Offers Over £600,000
Description
Tyron Ash International Real Estate is pleased to present this extraordinary stone-built period residence of immense charm and character in Barnsley. Situated on 2986 Sqft.
*** EXCLUSIVE OPEN HOUSE WC 22/07/24 ***
*** EXCLUSIVE OPEN HOUSE WC 22/07/24 BY INVITATION ONLY ***
*** PLEASE CONTACT BELOW USING REF : HAROS TO BOOK YOUR OPEN HOUSE SLOT BEFORE ATTENDING ***
Tyron Ash International Real Estate is pleased to offer you this generously spacious, five-bedroom detached residence in Barnsley. The residence is complemented by traditional contemporary décor and is situated in a highly sought-after location in Brierley, Barnsley. The residence boasts ample off-road parking via a large driveway and a double garage. Additional features include an outdoor heated swimming pool, extensive lawned gardens, PVC double glazing, gas central heating and proximity to amenities and excellent transport links.
The residence is set over two levels and includes a large open-plan lounge and dining area, a conservatory, an open kitchen with additional dining space, a ground-floor bathroom, five double bedrooms one with an ensuite leading off the master bedroom, a family bathroom and a large amount of wraparound landscaped gardens with a heated swimming pool.
As you enter the residence you are greeted with the entrance hall which features tiled flooring, a wall-mounted radiator, spotlights on the ceiling with a grand chandelier and access to all ground-floor rooms. To the left of the entrance hall, you have a generously sized lounge/dining room that includes laminate flooring, a wall-mounted gas fire, two wall-mounted radiators, a front-facing PVC window, and access to the conservatory via the french doors. Then heading through to the open plan kitchen and additional dining room which is equipped with integrated appliances including a fridge freezer, an inset sink with a mixer tap, LED spotlights on the ceiling, tiled flooring, a wall-mounted radiator, two PVC windows, and a PVC door leading out to the landscaped gardens, heated swimming pool and breath-taking views. Heading back through to the entrance hall the downstairs bathroom features a three-piece suite including a sink, and a freestanding bath, low flush WC, Additional features include LED spotlights on the ceiling and a PVC double-glazed window. Then heading through to the office space, which is the fifth bedroom and can be easily changed back. The office is fitted with oak flooring, a wall-mounted radiator, and a front-facing PVC window.
As you head up to the first floor you have a grand glass chandelier above. Then as you head to right of the stairs you have the principle suite which includes fitted carpets, double-glazed PVC windows, and a wall-mounted radiator, an ensuite and a door leading to walk-in wardrobe area. The second bedroom features fitted carpets, double-glazed PVC windows, and a wall-mounted radiator. The third bedroom has wooden flooring, a wall-mounted radiator, and a PVCu double-glazed window. The fourth bedroom includes fitted carpets, a wall-mounted radiator, and a PVCu double-glazed window.
The exterior of the residence has extensive landscaped wrap-around grounds, formal lawned areas, an abundance of mature plants and trees. There is also a smaller plot on the grounds and another property could be built on here.
**** VIDEO LINKED PLEASE SEE ATTACHED *****
***EXCLUSIVE OPEN HOUSE BY INVITATION ONLY REF: HAROS***
Features
- Alarm System
- Allocated Parking
- Broadband
- Central Heating
- Driveway
- Furnished or Unfurnished
- Gas Central Heating
- Outdoor Entertaining
- Pool - Inground
- Secure Parking
Details
Price:Offers Over £600,000
Property Size:2986.00 sqft
Bedrooms:5
Bathrooms:3
Similar Listings

































