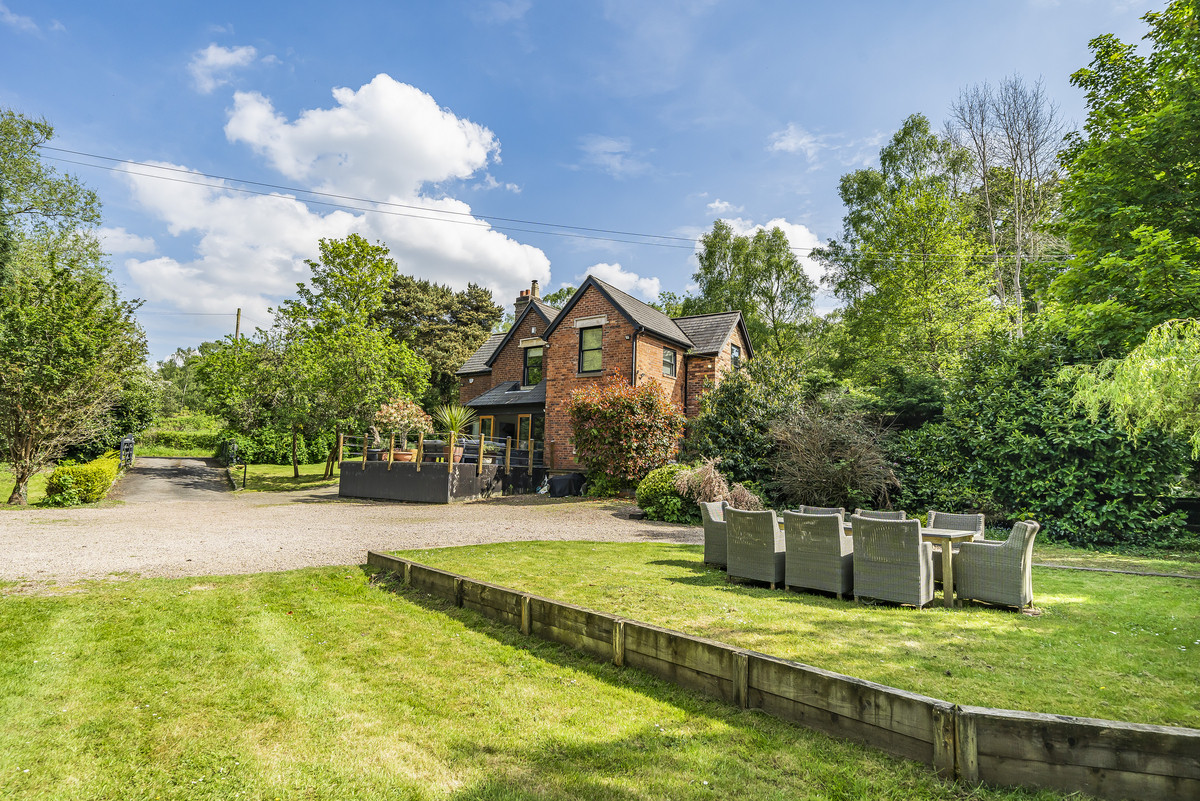Drakelow Lane, Wolverley, DY11
Offers Over £900,000
Description
Tyron Ash International are proud to present this stunning, spacious detached family home nestled in the countryside of Wolverley, Kidderminster on just under 2 acres of land
****Property Reference CHHAR****
****Video Tour Available**
Welcome to your dream home, 'The Knowles', Wolverley, Kidderminster! Nestled amidst the serene countryside, this modern, contemporary, detached family home offers a harmonious blend of comfort and luxury.
As you step into the impressive, light and airy hallway adorned with floor-to-ceiling windows, you're greeted by the charm of this property. To your left, discover the first of three reception rooms—a cosy family cinema room, perfect for unwinding by the flickering flames of the fuel burner. To the right of the hallway is the second, smallest, reception room-currently used as a home office. Adjacent, a spacious living room beckons with an inviting open fireplace and bi-fold doors leading to the decking patio area, ideal for entertaining and enjoying al-fresco dining during balmy summer evenings.
The heart of the home lies within the impressive kitchen, boasting sleek slate flooring, downlights, and a breakfast bar - perfect for family living. Modern white high gloss units complement the integrated appliances, including a Bosch dishwasher, microwave, fridge, and even a coffee machine. A Smeg range gas cooker and a double sink with drainer complete this culinary haven, seamlessly flowing into the spectacular conservatory-cum-dining room. Here, panoramic views of your own private bluebell wood create an enchanting outside-in ambiance, perfect for leisurely meals with loved ones.
Ascend to the first floor, where spaciousness meets comfort. Each of the four bedrooms offer ample space for relaxation and personalization. Ingeniously designed, the master suite, which has a spacious ensuite, also features a cleverly concealed wardrobe area tucked behind the bed, optimizing space while maintaining a sleek and uncluttered aesthetic - this innovative layout not only enhances the functionality of the room but also adds a touch of modern flair to its design. It also features double doors out onto a raised decking area to the rear of the property - perfect for enjoying that morning coffee.
Two further double bedrooms offer ample space, while the third boasts a quirky mezzanine level accessed via charming stairs. Additionally, a garden studio/office and an annexe, with a double garage provide versatile spaces for work and leisure.
For added indulgence, a family bathroom awaits, complete with a charming stand- alone bath and a rejuvenating shower cubicle. Whether it's a quick refresh or a leisurely soak, every aspect of comfort has been meticulously considered in this countryside haven.
Outside, discover the allure of just under 2 acres of land, including a large lawned garden, a covered hot tub area, and your very own little bluebell wood, offering tranquility and seclusion. This unique property boasts an outdoor office/studio, providing the ideal space for creativity and productivity amidst nature's landscape.
The real cherry on the cake of this home is it's detached one bedroom annex with bathroom and living space which has been built to building regulation standards. This could be the perfect space for multi generational living as it is or could be converted into a two or three bedroom bungalow.
The annexe building was added in 2003 within permitted development to building regulations. This architect designed building has the footprint and construction quality as a cavity wall insulated, centrally heated three bedroom bungalow. The building has front and rear doors and interior walls designed for fast and simple modification into separate bedrooms, kitchen and living spaces. It has a total interior square footage of around 1200 sq.ft. It is constructed to make adding a dormer roof room inexpensive if required. The annex has been separately inhabited for 20 years by tenants and employees and is currently configured as an ensuite bedroom with living space and two large garages. The annex offers a perfect solution for family members or rental income. Rental income has been estimated in its current layout at £500 month including a parking place. Air B&B income would be substantially higher on a per night basis. You really have to see it to appreciate its huge potential.
The property has off-street parking for multiple cars accessed by a secure electric gate.
Wolverley village is ideally located for accessing a wide range of amenities, including the Bewdley Pines Golf Club, West Midlands Safari Park, Habberley Valley and Bodenham & Areley Estate Arboretum. From breathtaking hiking trails to exhilarating cycling routes, this picturesque region is a haven for outdoor enthusiasts. Wolverley is well placed for access to nearby Kinver Village, Stourbridge and Kinver, making this home the epitome of countryside living without sacrificing urban convenience.
Don't miss the opportunity to make this extraordinary property your own—a sanctuary where modern luxury meets rural charm. Book your viewing today and step into a world of endless possibilities!
Details
Price:Offers Over £900,000
Property Size:4290.00 sqft
Bedrooms:4
Bathrooms:3
Similar Listings




























