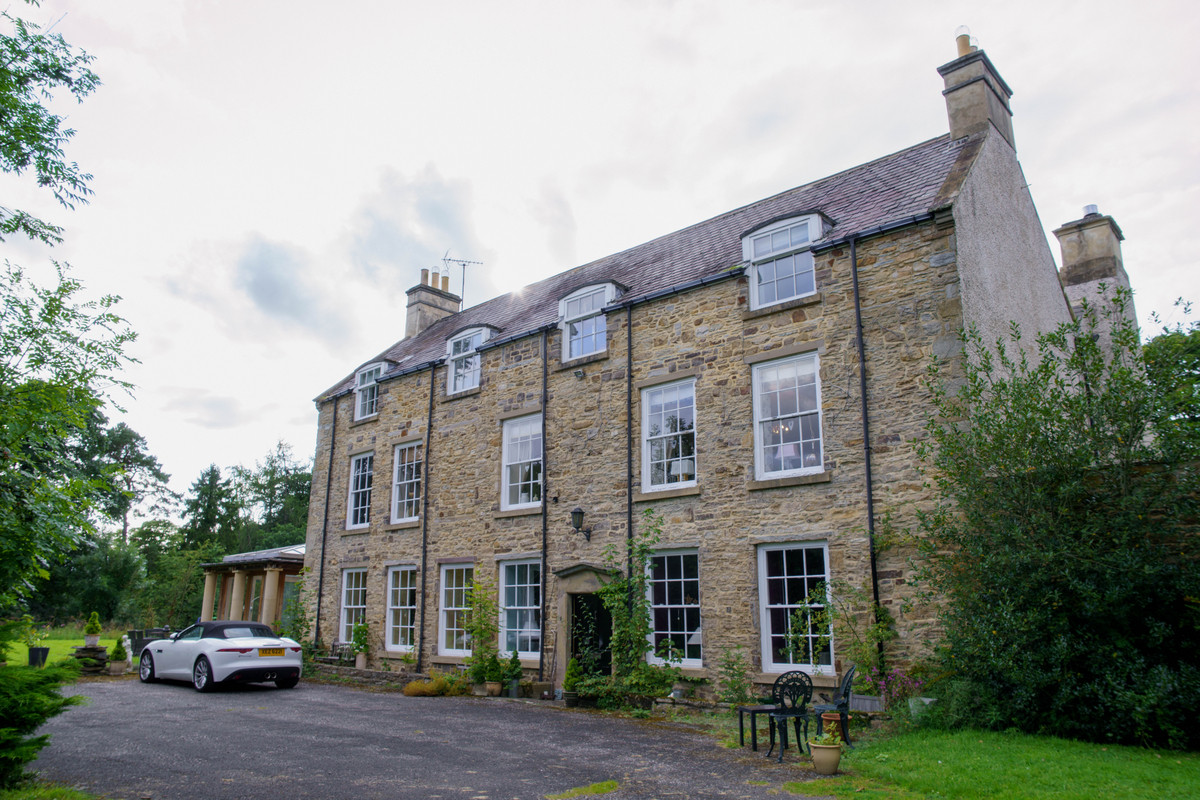Flass Hall, Durham, DH7
Guide Price £1,250,000
Description
Tyron Ash Real Estate is pleased to present to you Flass Hall an extraordinary Grade II listed, stone-built period residence of immense charm and character in Durham. Situated on 4300 Sqft with a 3 ½ acre plot.
EXCLUSIVE OPEN HOUSE WC 02/09/2024
*** EXCLUSIVE OPEN HOUSE WC 02/09/2024 BY INVITATION ONLY ***
*** PLEASE CONTACT BELOW USING REF:HAROS TO BOOK YOUR OPEN HOUSE SLOT BEFORE ATTENDING ***
*** PLEASE NOTE THE ADDITIONAL 3.5 ACRES OF LAND IS TO BE NEGOTIATED WITH THE SALE OF FLASS HALL ***
Tyron Ash International Real Estate is pleased to offer you this substantial, Grade II listed, stone-built period residence of immense charm and character in Durham. Flass Hall is situated in the popular village of Esh Winning, which is close to a range of amenities including shops, supermarkets, restaurants and pubs. This phenomenal residence dates back to the 1500s and has undergone several rounds of redevelopment and improvement throughout improvement with original character and traditional features blended with contemporary features, throughout. It offers you incredible privacy and the countryside. Situated on 4,300 Sqft, which is an outstanding plot and set in a private and secluded site of 3½ acres, it overlooks open countryside and the site extends across lawns and grassland down to the River Deerness, which you also have access to as you have fishing rights to the river. While it’s far enough from the city to remain dark at night, Durham and the A1(M) and A68 Motorways can be reached in 10 – 15 minutes. Dating from the 16th century, Oliver Cromwell is reputed once to have visited the Hall and taken tea underneath the oak tree outside the house since then, it has been sympathetically restored and extended. More recent occupants have included Tom Robinson (Sing if you’re glad…) and Princess Elena of Romania.
This family residence extends over 3 floors and includes a 3-car garage, 6 large double bedrooms, 6 bathrooms, a long private driveway providing parking for several vehicles. As you enter the residence by you are welcomed by a grand entrance hall, a spacious drawing room that accommodates a baby grand piano, the dining room which has an authentic table to seat 10 guests, an open plan fitted kitchen with an ample amount of storage space and utility rooms. A morning room, scullery, bathroom and a modern garden room provide ample amount of space to relax and unwind. The ground floor provides over 200 m2 of space, with similarly proportioned 2nd and 3rd floors. The interior of this beautifully presented residence comprises three spacious living rooms.
Then, moving onto the first floor, you have 4 large double bedrooms all with large modern ensuites. The original beams run throughout the whole of this residence and also benefit from double glazing and gas central heating throughout.
Then moving onto the top floor, it was turned into a self-contained apartment with a large reception room with a dining area, kitchen, 2 large double bedrooms and a large family bathroom.
The exterior of the residence is 3 ½ acres where there are extensive grounds, formal lawned areas, paddocks, an abundance of mature plants and trees. The land is to be negotiated at an additional cost.
**** VIDEO LINKED PLEASE SEE ATTACHED *****
***EXCLUSIVE OPEN HOUSE BY INVITATION ONLY REF: HAROS***
Details
Price:Guide Price £1,250,000
Property Size:4300.00 sqft
Bedrooms:6
Bathrooms:6
Similar Listings





































