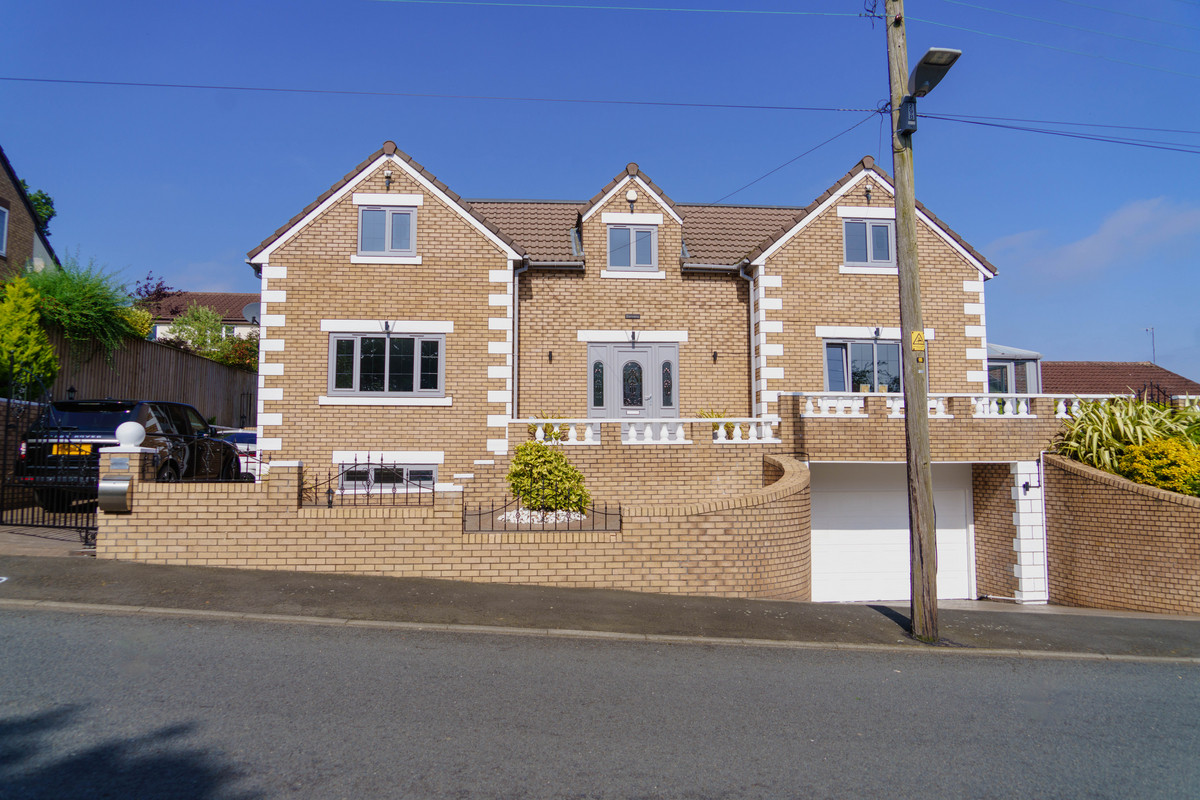Hill View, Stanley, DH9
Offers Over £500,000
Description
Tyron Ash Real Estate is pleased to present this detached family residence. Extending towards 3800 Sqft across 3 levels with 6 generous-sized double bedrooms, 2 living areas, a conservatory and a gym.
Exclusive Open House REF:HAROS
*** EXCLUSIVE OPEN HOUSE BY INVITATION ONLY ***
*** PLEASE CONTACT BELOW USING REF:HAROS ***
Tyron Ash Real Estate is pleased to offer you this detached family residence. Bienvenu is situated in the popular village of Stanley, which is close to a range of amenities including shops, supermarkets, and restaurants. There are also outstanding school links in this area. This is a residence of distinct quality and offers a wealth of living space, this detached family residence does not fail to impress. It has been considerably and elegantly updated by the current owner to provide a modern, fresh and unique interior likely to catch the eye of many buyers. The residence sits proudly in a raised position in a tranquil setting and allows for a relaxing lifestyle that is rarely found within urban residences.
This family residence extends over 3 floors and includes a private gated driveway, a garage, 6 generous-sized double bedrooms, 2 family bathrooms, 2 living areas, a conservatory, a gym, a downstairs toilet and a garden area. There is a fitted high-quality sound system that runs throughout the whole of the residence.
As you enter the residence, you are welcomed by a spacious and inviting entrance lobby with a seating area with useful storage cupboards. The lobby allows access to one of the generous-sized living areas with a dual aspect. The open plan kitchen dining area has been re-designed with a modern kitchen with a good range of wall/base units, integrated oven and hob. There are french doors in the dining area which provide access to the rear garden. The conservatory is an amazing addition that also allows access to both the front and rear of the residence. An impressive bathroom completes the ground floor with a shower, toilet and storage cupboards throughout.
The first floor is home to the principal room, main second and third generous-sized double bedrooms with dressing areas. Additionally, you have the family bathroom with a jacuzzi bath, shower and toilet. You also have an opulent and eye-catching modern family bathroom that finishes on the first floor.
The lower ground floor is a fantastic space which consists of three generous-sized double bedrooms, a downstairs WC and 2 storage cupboards in the hallway leading to the garage. The garage has been redeveloped into an impressive gym area with mirrored cupboard storage at one end and electricity up and over the garage door to the other. There is also another living area and an office area which has the potential to add an additional 2 double bedrooms if both rooms were renovated back, creating an 8-bedroom residence.
Externally, the rear of the residence has been renovated and enhanced with a low-maintenance design allowing for various seating areas. The sun is present from 7AM – 7PM in the rear garden, which also allows all the natural lighting to flood through each floor of the residence. The front offers a private gated driveway with remote-controlled electric gates. The residence is well placed for access to the major commuting routes whilst still being somewhat rural with an elevated position taking in the countryside views and nature.
**** VIDEO COMING SOON*****
***EXCLUSIVE OPEN HOUSE BY INVITATION ONLY REF: HAROS***
Details
Price:Offers Over £500,000
Property Size:3748.50 sqft
Bedrooms:6
Bathrooms:2
Similar Listings


















































