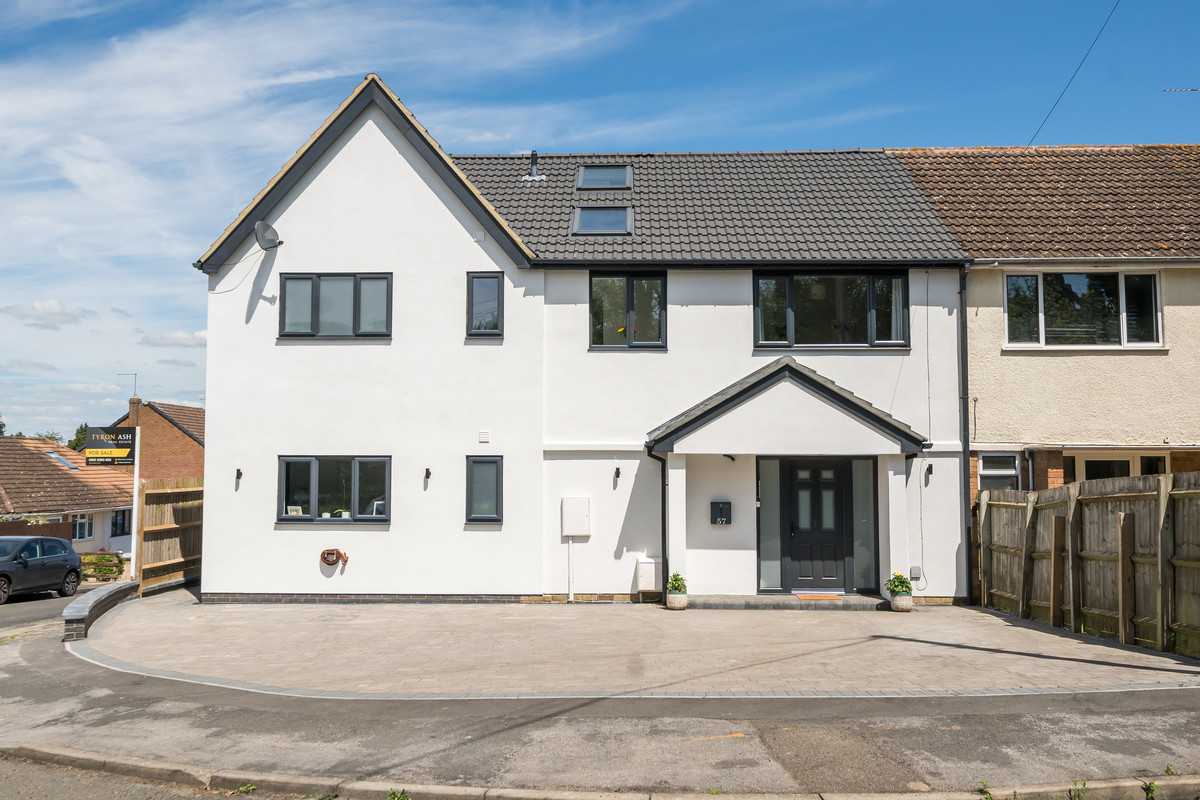The Greenway, Daventry, NN11
Offers In Excess Of £450,000
Description
Tyron Ash International are proud to present this beautiful, 4 Bedroom Semi-Detached home that has over 2,500 Sq Ft of Living Space! This home has been renovated and extended recently to a very high standard. Open the Full Ad for more details!
**Property Ref: BRGRA**
**Enquire For Viewing Day Details**
Tyron Ash International proudly presents this stunning 4-bedroom semi-detached home, offering over 2,500 sq ft of meticulously designed living space. Recently extended and renovated, this unique property boasts both a garage and ample parking for up to five cars, with spaces available at both the front and rear of the house.
As you step through the inviting porch, you are greeted by an elegant entrance hall with the staircase immediately to your left, leading up to the first floor. There is also a large boot room and storage area, perfect for storage and especially if you have children/dogs. The true heart of this home unfolds as you move through the porch into an expansive open-plan living area, a harmonious blend of lounge, kitchen, and dining spaces. This room exudes sophistication, featuring bi-folding doors that open onto the beautifully landscaped garden, creating a seamless indoor-outdoor living experience.
The modern kitchen, set against the far wall, is a culinary dream with a large island housing a Viceroy wine cooler. It comes fully equipped with integrated appliances, including double ovens and a Zanussi induction hob. The original home's charm is retained with striking steel support beams, painted orange, adding an industrial yet warm touch. Skylights in the extended area flood the space with natural light, making it the perfect spot to unwind. Underfloor heating throughout the downstairs and a cozy fireplace in the living area ensure comfort and warmth during winter evenings.
Adjacent to the kitchen is a spacious utility room, larger than many Central London kitchens, with a convenient door leading to a downstairs W.C.
On the first floor, you'll find three generous double bedrooms and a well-appointed family bathroom. The master suite is particularly impressive, featuring a large walk-in wardrobe with space for a makeup station or seating area, and a luxurious ensuite bathroom complete with a corner bath and separate shower. The family bathroom also offers a bath and separate shower, showcasing the owners' attention to detail and commitment to comfort.
The second floor is home to another double bedroom with fitted wardrobes, an ensuite shower room, and access to eaves storage, providing ample space for family or guests.
Located in the charming town of Daventry, this house benefits from a wealth of local amenities. The town centre hosts regular markets on Tuesdays and Fridays and offers a variety of supermarkets including Waitrose, Tesco, and Aldi, alongside numerous high street shops. For leisure activities, there is a well-equipped leisure centre with a swimming pool and gym, as well as a newly opened independent cinema. Daventry is also well-connected for commuters, with easy access to major road networks including the A45, A5, A14, M1, M6, and M40, as well as train services from Rugby, Long Buckby, and Northampton, providing direct links to London Euston and other major cities.
This exquisite home is perfect for those seeking a blend of luxury, convenience, and a vibrant community. Don’t miss the opportunity to make this dream home your reality.
Details
Price:Offers In Excess Of £450,000
Property Size:2564.00 sqft
Bedrooms:4
Bathrooms:3
Similar Listings























