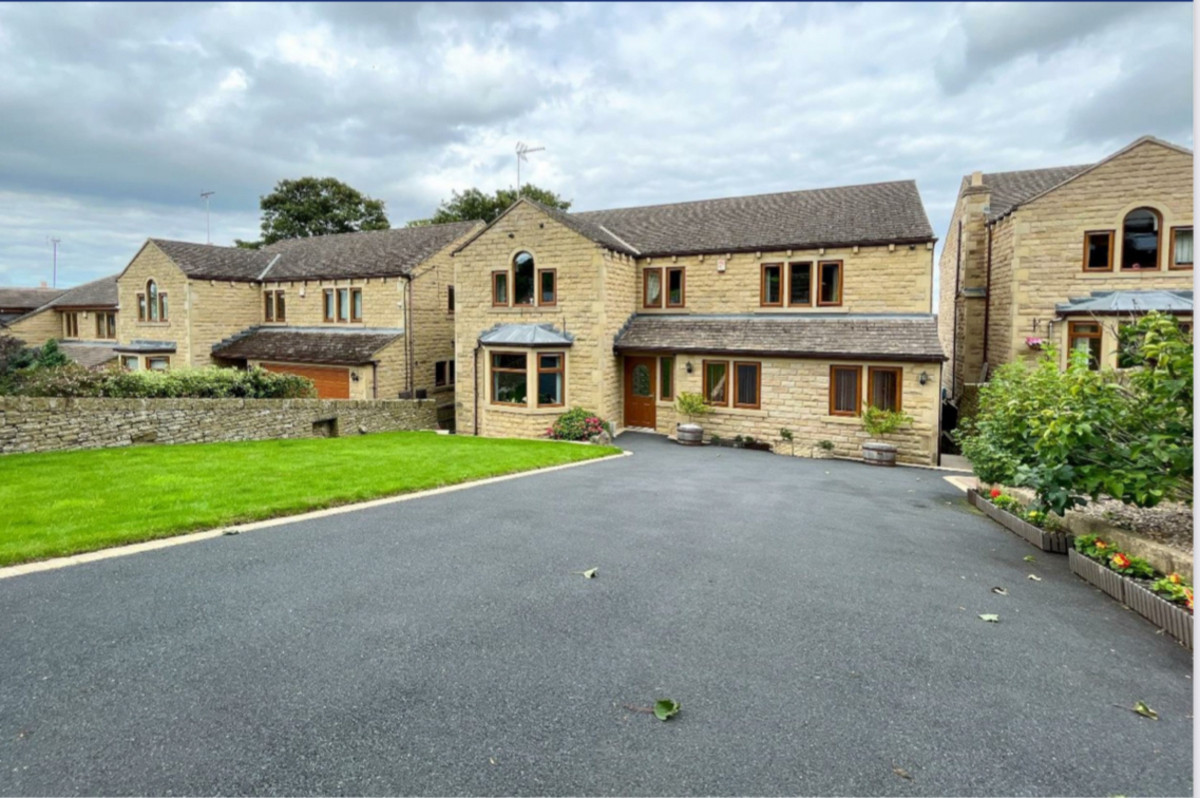The Paddock, Mirfield, WF14
Offers Over £700,000
Description
Tyron Ash International Real Estate is pleased to offer a beautiful and Luxurious 7 bedroom detached home in the well established Upper Hopton Village. Extending towards 4,000 Sqft with great wealth of space on a private cul-de-sac.
***EXCLUSIVE OPEN HOUSE SUNDAY 9TH OF MARCH****
***REF:KYNAO*****
Tyron Ash International welcomes you to your dream home. This versatile seven-bedroom, five bathroom property nestled in a serene cul-de-sac in the desirable location of Upper Hopton, provides solitude with its private driveway as well as phenomenal, far-fetching views of Mirfield and beyond, an opulent blend of both privacy & views.
Boasting towards 4000 sqft, this show-stopping property holds an abundance of space fitting for a large family, and much opportunity for entertaining a wealthy number of guests with its contemporary open-plan fitted kitchen & spectacular family living space. With high-spec running throughout the property, its distinctive features include a master-suite bedroom with a walk-in wardrobe, regal en-suite & impressive balcony. This stone-built residence seamlessly blends indoor to outdoor spaces with garden space to both the front & rear and a further outbuilding fit for an office, gym, storage or other. With Mirfield town centre, supermarkets, train station and schools suiting all ages all within a short, accessible distance, you are in a gold-mine of necessary amenities for your family.
Arranging on three levels, you are welcomed on the first floor with a snug reception room main features being bespoke fitted storage units, stone-tiled wall with grade 1 modern open log gas fire. A 7th approved bedroom to the right flexible to convert into an office/gym or other, including a disability wet room.
As the hallway extends downstairs, you pass the modern WC and cloakroom, and enter into the open-plan area, with the spectacular fitted kitchen, granite surfaces, substantially sized island with seating, integrated appliances, wine rack, solid wood beam to the ceiling, convenient utility room and karndean flooring with the extra fabulous touch of underfloor heating throughout the open-plan.
The open-plan flawlessly incorporates the kitchen into a family living area with a wealth of space fit for gathering family & friends. Exposed brickwork to one wall with a gas log burner & oak beam running above. Full glass Bi folding doors allowing natural lighting to flood in, leading out to the patio seating area.
The majestic master suite features ample space and storage units, and a TV unit with one of many TV’s which will remain for new-buyers. Walk-in wardrobe with spotlights running throughout, perfectly guiding you to the phenomenal en-suite with a great deal of space, character, and a feel of your very own at home luxury haven. With his and hers vanity sink units, spotlights, a gold free-standing bath, spacious shower, windows & skylight window providing refreshing natural brightness. The room’s French doors lead to your own outdoor elevated terrace, glass & chrome balustrade, ideal for peaceful evenings enjoying the external TV or the phenomenal semi-rural views.
Further 5 bedrooms, fitted wardrobes, one including a modern en-suite, one with a seperate lounge & TV area. 4 piece modern family bathroom, and great cupboard including full CCTV unit. Steps leading to a large space on top floor between bedroom 5 and 6 fit to become a cinema room/play area/office space or other.
Double electric gates guarding this property’s front, with ample parking, and views of open fields. Yorkshire stone walls, gated access to the garden landscaped with patio seating, raised flower beds and lower level with outdoor stone built garden house.
To truly appreciate this remarkable property, with unparalleled features, only an in person viewing will do justice to its undeniable standout in the market.
Features
- Balcony
- Off Street Parking
Details
Price:Offers Over £700,000
Property Size:3855.00 sqft
Bedrooms:6
Bathrooms:4
Similar Listings




































