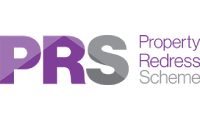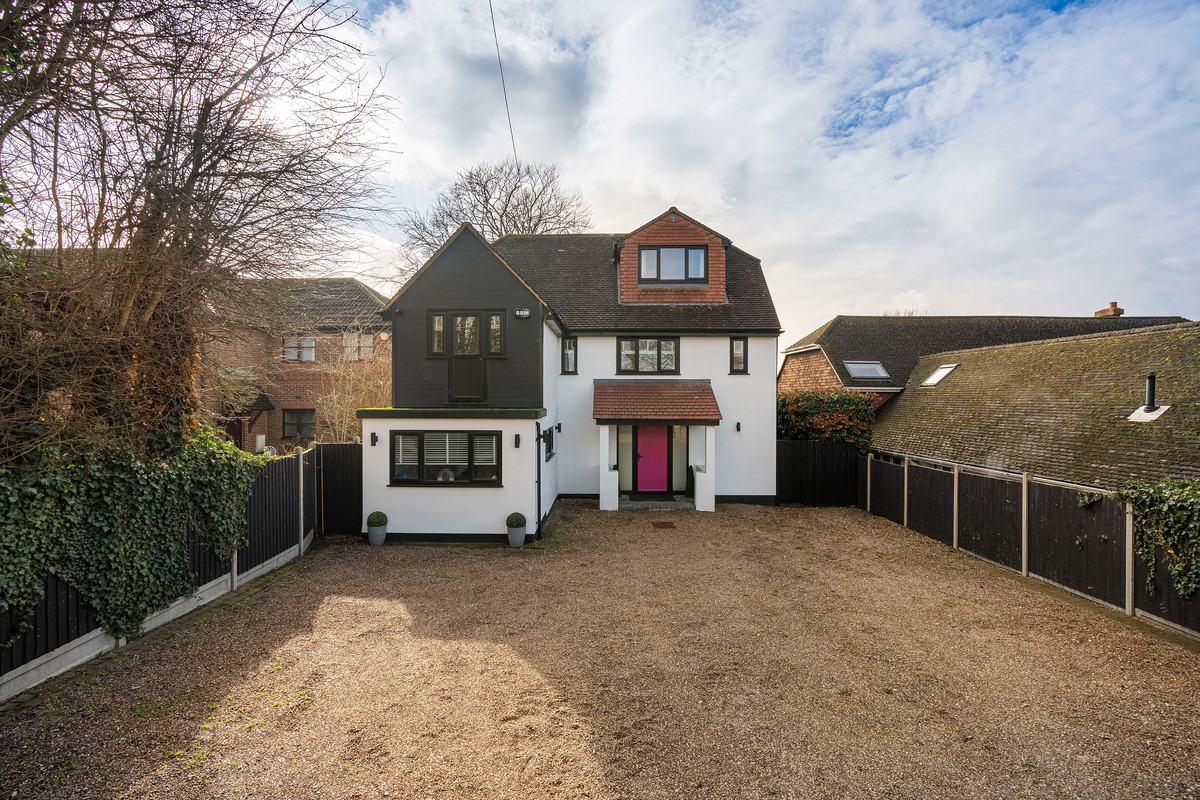White Post Hill, Dartford, DA4
Offers Over £1,000,000
Description
REF RHHEN
*5 BED FAMILY HOME REFURBISHED TO THE HIGHEST STANDARD, WITH SPECTACULAR FARMLAND VIEWS*
REF: RHHEN
*5 BED FAMILY HOME REFURBISHED TO THE HIGHEST STANDARD, WITH SPECTACULAR FARMLAND VIEWS*
Tyron Ash Real Estate are delighted to present this absolutely stunning fully refurbished family home, set on 2,852 square foot. Where luxury meets a peaceful escape, this exceptional home has been finished to the highest standard and is nestled beside views of the captivating Farningham rolling farmland.
Set behind secure electric gates, a large driveway fit for several cars awaits. On entry, you are welcomed with a large feature hallway boasting a separate wc, ample storage and the finest Italian marble flooring warmed throughout with underfloor heating.
Ground Floor
The luxurious open plan kitchen/diner is like not other and has been meticulously designed with great attention to detail, including integrated speakers, marble work tops throughout, an expansive breakfast bar, bespoke upholstered banquette seating and separate dining area fit for a 10 seater dining table. You also benefit from an array of storage, separate utility room & pantry and integrated Neff appliances - boasting two ovens, wine cooler, induction hob with draft extractor, inbuilt dishwasher & fridge and freezer. A family home made for entertaining.
The entertainment continues with a state of the art cinema room, perfect for a movie night in with the family, as well as separate play room, which can be converted into an office or bedroom.
The end-to-end bifolding doors open on to a large patio, well manicured garden, following through to a kids play area with in-built sunken trampoline, as well as separate outdoor entertainment area - featuring a hot tub, two outbuildings providing a fully equipped gym & games room, bar, outdoor seating and 30-seater fire pit area illuminated with LED lighting. Tastefully built for family gatherings.
First Floor
Venturing to the first floor, you'll discover four generously sized double bedrooms, complemented by a separate bathroom and a thoughtfully designed shower room.
Top Floor
The top floor encompasses the truly remarkable master suite - a spacious retreat featuring a walk-in wardrobe, a stunning ensuite bathroom with marble tiling, and the focal point: a luxurious copper bath positioned elegantly infront of a picture frame window, that looks out to captivating views of the surrounding landscape.
Surrounding Area
White Post Hill is located just 4 min drive from Eynsford and Farningham Road train stations offering excellent links into London Blackfriars & Victoria station, and is a short drive from the M25, M20 and M26.
This area is perfect for explorers, just a short venture from beautiful river walks with breathtaking views of the Farningham countryside.
Don't miss out on this exclusive opportunity to view this stunning home - contact us now to arrange a viewing and make this spectacular home yours.
Details
Price:Offers Over £1,000,000
Property Size:2852.00 sqft
Bedrooms:5
Bathrooms:3
Similar Listings






































