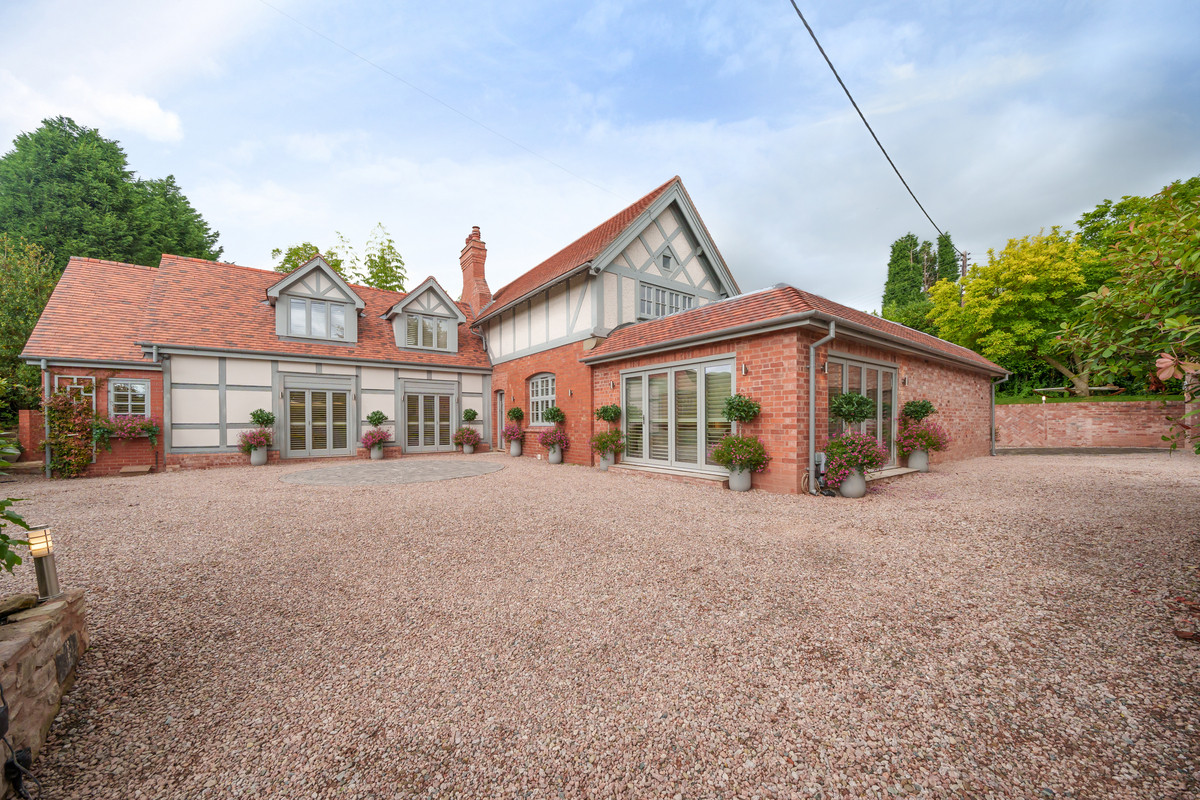Attwood Lane, Hereford, HR1
Offers Over £1,000,000
Description
Tyron Ash International is proud to present the smartest home in Herefordshire. Dating back to the 1600s, this home has been extended and upgraded to the highest spec by the current owners. Unfolding over 3800 square feet, Open the AD for Full Details!
**Property Ref: BRGRA**
**Enquire for Viewing Day**
Tyron Ash International is proud to present the smartest home in Herefordshire.
Dating back to the 1600s, Attwood Lodge has been masterfully extended and upgraded to the highest specification by the current owners. Unfolding over 3800 square feet, this immaculately finished house boasts sleek, contemporary living space and luxury five-star hotel grade amenities.
The Nuts and Bolts:
The original half-timbered Tudor cottage was taken back to brick, and no expense has been spared in bringing this exceptional property into the 21st century. Attwood Lodge has been rewired, reroofed, replumbed and reconfigured to the highest level. Rebuilt with energy efficiency in mind, the house features new double-glazed windows, insulation, and extensive underfloor heating throughout, and has a current EPC rating of C. The blissful home spa comes equipped with a self-monitoring, dosing treatment plant, and a cutting-edge heat source recovery system, ensuring minimal running costs.
The Bells and Whistles:
This turn-key property is brimming with exclusive features: the walk-on wine cellar, walk-in wardrobes, three eye-level ovens, integrated coffee machine, counter current pool, top of the range stainless steel fusion Quooker tap, double induction hob and down draft extractor, infrared sauna and car turntable to name but a few. Underfoot, you'll find herringbone Karndean flooring throughout the property, and Porcelanosa tiles adorning all bathrooms, the spa and the garage. Wi-Fi-enabled smart technology extends to the heating and lighting systems, kitchen appliances, CCTV, and the automated security gate. Each room is equipped with separate data cables for high-speed broadband, facilitating seamless streaming, gaming, and working from home.
A Warm Welcome Home:
An unparalleled living experience lies just beyond your front door. From the spacious reception hall, it’s into a seriously special kitchen. Boasting Silestone quartz worktops, bespoke oak effect cabinetry, separate utility area, a double oak faced larder unit with oak spice racks and drawer fronts and a huge central island, this gorgeous space is perfectly designed for whipping up a culinary storm.
Wine enthusiasts will love the walk-on glass white wine cellar (the red is housed in custom-built under-stair oak cabinetry).
Bathed in natural light from two full height, bespoke-shuttered windows, when the nights draw in, a wall mounted Scandinavian log burner lends the dining area a wonderfully cosy feel.
Next to the kitchen is the ultimate home office, where cleverly sited mirrors make the most of the natural light that streams in through the bifold doors: working from home just levelled up.
Across the hallway you’ll find the sitting room. Defined by an elegant fireplace, this impressively large room also features a dual-fuel burner, bespoke cabinetry, and is ready for a projector with a drop-down screen. Dual aspect, with two sets of bifold doors leading out onto the garden, this room offers exceptional year-round entertaining space.
So too does the dining room. Home to a secret bar (cleverly concealed behind bespoke floor to ceiling cabinetry), a wow-factor lantern rooflight, and full width bifold doors opening onto the garden: this room is custom designed for dazzling dinner parties. Adjacent, a stylish downstairs cloakroom.
The standout feature of this home, however, is the sublime personal spa: complete with a heated counter current pool, infrared sauna, shower, and gym area, it offers the ultimate in-home wellness retreat.
Completing the ground floor, the first of four exquisite bedroom suites: here, you’ll find a beautifully crafted walk-in wardrobe, achingly chic Japandi décor, a spa bath, bifold doors to the garden, and a huge lantern rooflight.
On the first floor, there are three more bedrooms, each one its own private sanctuary, designed and finished to the highest specification. The largest suite, spanning the entire kitchen wing, features a sensational spathroom and a princely, solid oak walk-in wardrobe.
On top of this fantastic home, we also have the garage that has two parking bays and the third bay has been designed as a warm area to get to your very own room above the garage area, this could provide a potential fifth bedroom if needed, an office for you to work from home, a studio if you are into the creative side or potential even guest accommodation to potentially rent out… the opportunity really is endless.
Outside:
A beautifully landscaped garden, offering outdoor dining spaces, secluded terraces, and a lush lawn area for summer lounging.
The garden also features a car turntable for ease of manoeuvring into the high spec two-car garage. The space above is fully converted and connected to mains services, offering a blank canvas for your creative endeavours.
Automatic electric gates ensure security and privacy, while the driveway provides ample parking for multiple vehicles.
And Beyond…:
Peacefully positioned on a charming lane little more than a mile from the centre of Hereford, Attwood Lodge offers the best of both worlds: easy access to the city’s gourmet adventures, independent shops, theatre, and boutiques, with the famed countryside of the Wye Valley on the doorstep.
Hereford is home to many highly regarded schools: locally, Holmer pre-school, Holmer CofE Academy, St Paul’s CofE Primary, Canon Pyon CofE Academy, and Barrs Court Secondary are all rated Ofsted outstanding. Private settings include the renowned Hereford Cathedral School, Malvern College, Lucton, Moor Park, and Haberdashers’ Monmouth.
Details
Price:Offers Over £1,000,000
Property Size:3870.00 sqft
Bedrooms:4
Bathrooms:5
Similar Listings








































