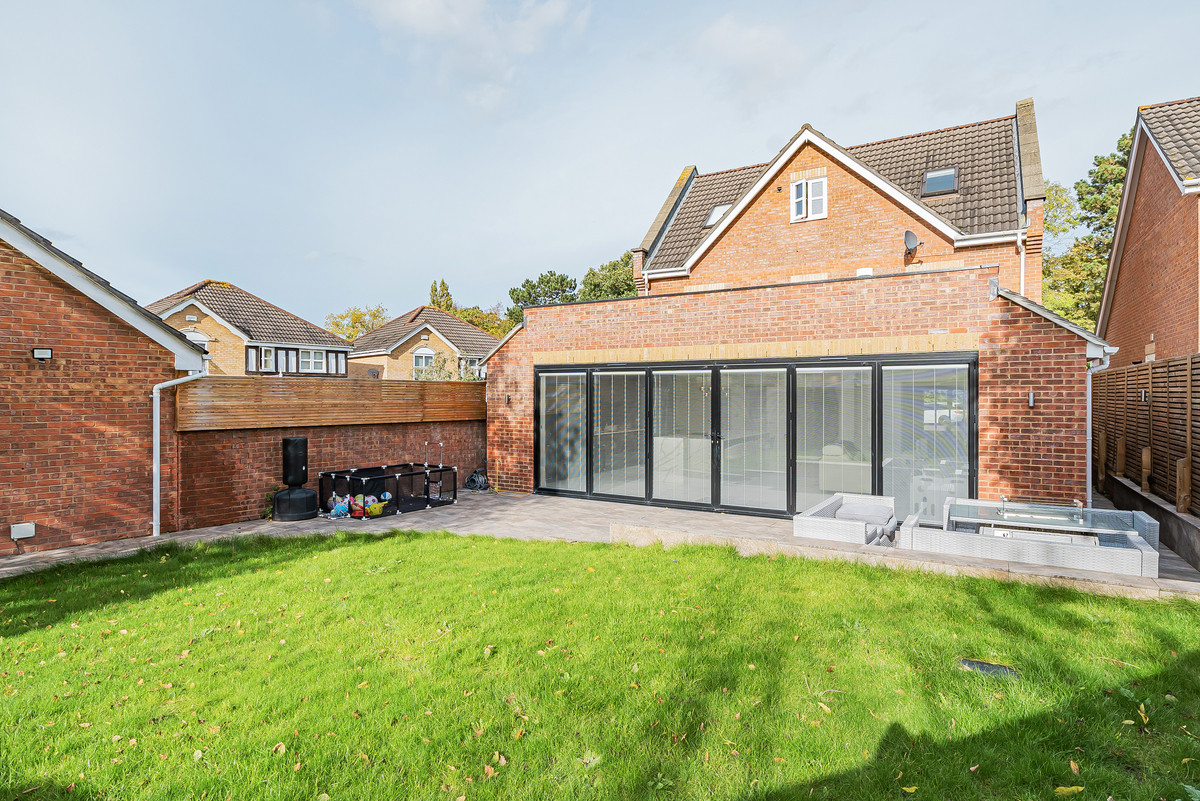Penhale Close, Orpington, BR6
Offers Over £1,000,000
Description
Tyron Ash International are proud to present this beautiful extended and renovated almost 2,500 Sq Ft, 5 Bedroom, Detached home set on a great corner plot that is nestled within the sought-after Maples development in South Orpington.
**Property Ref: BRGRA**
**Enquire for Viewing Day Details**
Tyron Ash International are proud to present this beautiful extended and renovated almost 2,500 Sq Ft, 5 Bedroom, Detached home set on a great corner plot that is nestled within the sought-after Maples development in South Orpington.
Upon entering, you are greeted by a spacious entrance hall leading to a stylish lounge featuring a bespoke media unit with an amazing electric fireplace, there are also LEDs which are recessed into the ceilings to give the room a great feel and truly is the perfect place to rest after a long day of work. The lounge is also all finished with top of the line Venetian Plaster.
The lounge has an open wall that leads into the quite incredible Open Plan Kitchen and Living Space, the living space also features the same Venetian Plaster as the main lounge. This space could also easily be a formal dining room instead of the snug setup it currently is. The kitchen is an incredibly high-spec kitchen built by Haus and has all integrated appliances with double ovens, Coffee Machine and Wine Coolers, this space also features two skylights that let in loads of natural light and finally, the most impressive part of this space has to be the double Bi-Fold Doors that open out onto the landscaped rear garden that has a great entertaining charm to it, if that is what you do like.
Also downstairs is a separate study room that could be used as a bedroom or work space, a large utility room that is bigger than lots of Central London Kitchens and the downstairs W.C with lavish floor to ceiling tiling and the signature black sanitary ware.
The first floor boasts three well-proportioned bedrooms, including two generous double rooms with en-suite bathrooms, alongside a modern family bathroom. On the second floor, two further large double bedrooms and an additional family bathroom provide ample space for guests or family members.
Externally, the property benefits from a beautifully designed garden, ideal for alfresco dining, and ample parking to the front and side, along with a double garage. Other luxurious finishes throughout the home include Italian porcelain flooring on the ground level and in bathrooms, along with all the things I've already mentioned, just showcase the attention to detail throughout.
Area: This home is situated in the ever popular Maples development in South Orpington, providing easy access to Orpington High Street, Station, Warren Road and St Olaves schools. This is great for transport as Commuters have the convenience of two train stations within a 1 mile radius of the property, Orpington and Chelsfield. With travel to Charing Cross, London Bridge, Cannon Street and London Victoria. For those requiring access to the motorway, Junction 4 of the M25 is conveniently located and provides access to the motorway network and the A21. There are also great Local shops amenities nearby to get things for everyday and Larger retail districts are located on Orpington High Street and the Nugent Shopping Centre.
Internal viewings are highly recommended to appreciate the quality, space, and location this exceptional property offers.
Details
Price:Offers Over £1,000,000
Property Size:2478.00 sqft
Bedrooms:5
Bathrooms:4
Similar Listings
























